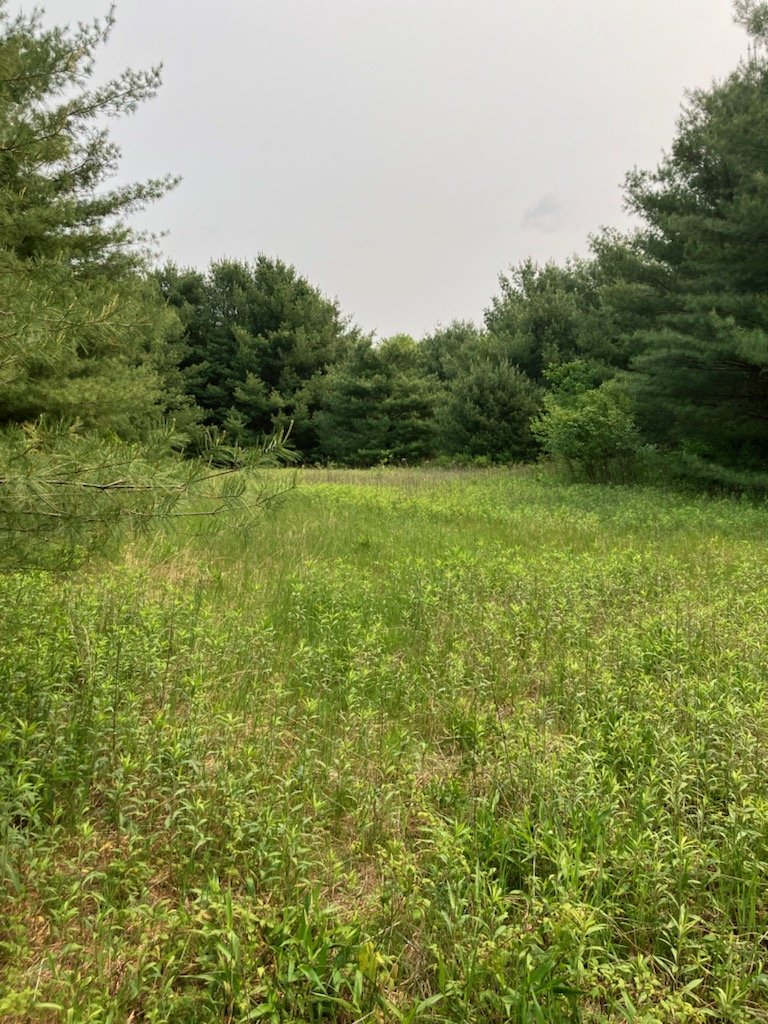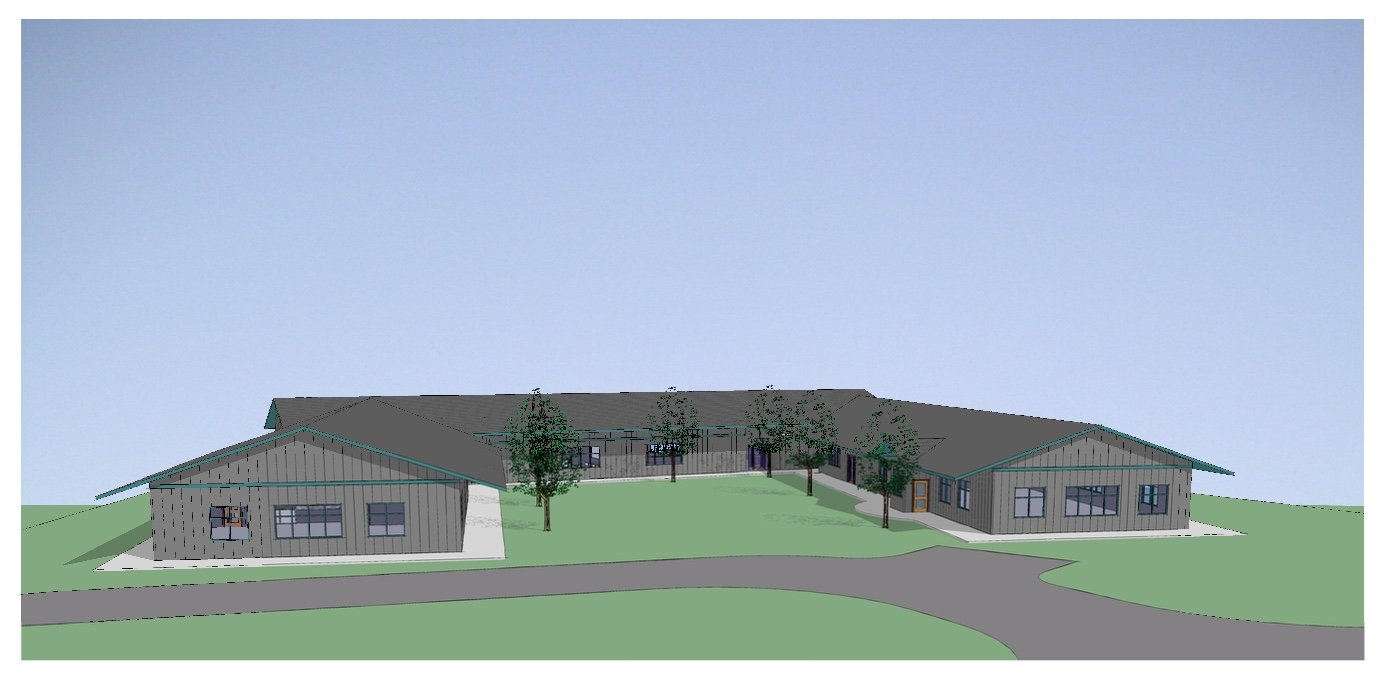The Future of MVCS
Welcome to the NEW CAMPUS CONSTRUCTION page, where we will be posting monthly updates to keep you up-to-date on the latest plans and progress of Mountain Village Charter School’s “forever home.” This has been a long process that began long ago in the pre-Covid world; we appreciate your patience and dedication to MVCS while we have written grants, filled out endless forms, jumped through hoops, back pedaled, and jumped through more hoops. We finally see a light at the end of the tunnel!
In 2021, the MVCS Board of Trustees purchased a 32 acre plot of land on Tenney Mountain Highway with frontage along the Baker River. The school site sits above the river floodplain, which hosts a variety of ecosystems, including a flowing brook, that have developed from past land use and occupation. During the past two years, the Board of Trustees has been working with architects and the Bank of NH to create a feasible construction plan for the new MVCS campus. The portion of the land where the new buildings will be constructed has been logged and stumped, and the BoT plans to hook into the Plymouth town water and sewer systems. Once we receive the final engineering plans, the BoT will finalize the bank loan and apply for a building permit from the town of Plymouth. Delaney Carrier (BoT, site and facilities committee) anticipates that these will be secured by the end of the summer and hopes to break ground this fall!
Meanwhile, Rutger’s University Landscape Architect Graduate Student Dani Daboll is developing outdoor plans for the acreage at the new MVCS campus. After first visiting the new site in the Summer of 2022, Dani spend two weeks on campus this past May, meeting with staff and observing students in their indoor and outdoor classrooms to understand the needs and wants of our one-of-a-kind Montessori nature-based school. Her next step will be to include families in the conversation. She will be at the Back-to-School Potluck on August 24 to showcase her developing plans and to get feedback, and she is eager to talk to families about what they hope to see at the new site!
TImeline
SUMMER 2023: Stumping of logging road
FALL 2023: Pour concrete pads at future building site
SPRING 2024: Begin construction
LATE SUMMER 2024: School moved to new campus
FALL 2024: MVCS begins a new chapter at the new campus!
Site photos courtesy of Dani Daboll
architectural plans
The site plan (above) shows classroom buildings in green and the administrative building in pink, facing onto a central courtyard. These will be built on the flat stretch of land that has been cleared and is visible from Tenney Mountain highway (sneak a peek as you drive by!). The driveway will run in front of the buildings and courtyard, ending in a looped parking lot to the west of the buildings (left side of image).
In the 3-D rendering (left), you can see the classroom buildings center and left; the administrative building is on the right. Classrooms and the administration building will feature open layouts with high ceilings; an exterior four foot “sidewalk” runs along all sides of the buildings, with a corresponding roof overhang, which will provide passage for students and staff between classrooms in inclement weather.











